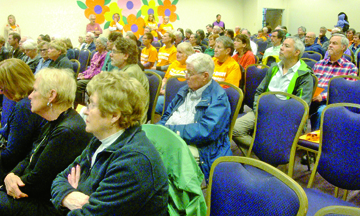Architect And Friends Of Crestmoor Present
Citizen-Initiated Plans, Design For 2.3 Acre Site
 In politics or business, as in sports, a critical strategy for success is the concept of “protecting your home turf.” No one likes being manipulated into making choices that are bad for them or their neighbors. Friends of Crestmoor Park — fighting a developer seeking to build apartments on a 2.3 acre site at Cedar and Monaco — went on the offensive May 6 unveiling their own site plans for the property.
In politics or business, as in sports, a critical strategy for success is the concept of “protecting your home turf.” No one likes being manipulated into making choices that are bad for them or their neighbors. Friends of Crestmoor Park — fighting a developer seeking to build apartments on a 2.3 acre site at Cedar and Monaco — went on the offensive May 6 unveiling their own site plans for the property.
Architect Niccolo Casewit of Environment Productions, LLC, presented four alternate designs for the Crestmoor church site at 195 S. Monaco Parkway before a packed community meeting in Fisher Hall at the BMH-BJ Synagogue. Using designs made from Lego pieces flown in from the Billund, Denmark-based construction toy manufacturer’s headquarters, attendees were asked to pick their preference from the different site designs.
Metropolitan Homes, the developer who purchased the site zoned for single-family homes, originally planned to build at least 120 units on the site. Founder Peter Kudla’s latest proposal is for a three-story, 50-unit apartment complex on the northeast part of the church site plus 25 three-story townhomes facing South Locust St. and East Cedar Ave. The zoning he seeks, however, would not limit the number of units. Architect Casewit told the assembled residents that, “the zoning (S-MU3) must be stopped. We think 50 units is maximum for the site.”
Winning Site Design
The winning design chosen by attendees was a single-family model with backyard flats or carriage houses. That site design includes 13 single-family homes, five of which would have carriage houses or backyard flats for a home office or living space for an adult child or parent. The single-family homes with carriage houses would require a zoning change.
The second most popular choice was a site designed with five single-family homes plus a community garden and/or pocket park. A site design with all townhomes that would also require a zoning change was the third most popular. The clear loser was the architect’s large hybrid design that did not win a single first-place vote. It is somewhat similar to what Metropolitan Homes is proposing, showing an apartment complex plus townhomes on the site.
Each of the four models attendees voted on provided a diverse number of units that could fit on the site. The architect actually plotted all the units along with required fire lanes, open space, etc.
Showdown June 8
Friends of Crestmoor Park have shown a willingness to work with Metropolitan Homes and invited them to see the citizen-initiated designs on May 6. However on the same day — possibly under political pressure — the City scheduled a Planning Board hearing for Lowry’s Boulevard One development directly across the street and opposed by Crestmoor. As expected, the Planning Board voted 6 to 0 to approve the project’s proposed zoning changes. Friends of Crestmoor say the project is “inappropriate immediately adjacent to Crestmoor Park.”
Kudla, his lawyers and lobbyists were notably absent at the May 6 Crestmoor meeting. “We wonder why they chose not to come?” asked Friends of Crestmoor volunteer Katie McCrimmon. “Nonetheless, we are still planning to reach out to them to see if they’d like a briefing on the potential designs for the site,” she added. John Fischer of Crestmoor Filing 1, however, has since reported that he was told by a spokesperson for the developer that it doesn’t plan to meet with Crestmoor, “because they don’t plan to make any changes to their proposal.” To that Katie McCrimmon responded, “They keep telling people that they are compromising with the neighbors, but how can you compromise with the community if you refuse to meet with them or even attend a public meeting to which they’ve been invited?”
The final City Council Public Hearing and vote on the Crestmoor project is scheduled for June 8, 5:30 p.m. in Room 451 of the City & County Building, 1437 Bannock St. The last time a vote was scheduled (March) Metropolitan Homes went back to the City and engineered a last-minute delay of that hearing. The City Planning staff, however, did not accept the developer’s proposed waivers and conditions.

