Location Is Latest Newberry Brothers Growth Spot, As The Florist’s Cherry Creek Greenhouse Plot Flourishes
by Glen Richardson
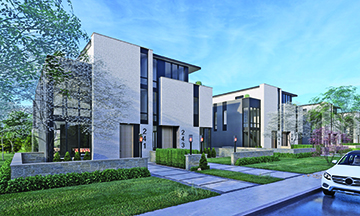
Greenhouse Growth: These phase-two North Pointe Ten stylish townhomes in Cherry Creek North are where Newberry’s six large greenhouses did business for decades.
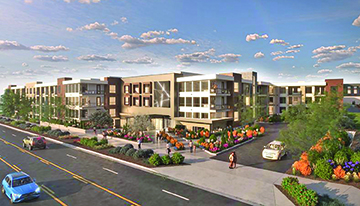
Latest On Leetsdale: Rendering of the three-story apartment home with a basement being built on the five-acre Newberry Brothers Florist site at 5231 Leetsdale Drive.
It may have not occurred to you, but gardens and florists are strikingly similar to townhomes and multifamily developments. They attract pollinators or patrons because they are eye-catching, have room to grow, are not too tall, too crowded, or located in the wrong place.
That’s the development strategy being implemented for a luxury three-story apartment complex with a basement, about to bud in the Washington Virginia Vale neighborhood adjacent to both Glendale and Cherry Creek North. The five-acre site is located along Leetsdale Drive east of Forest St. Weldon Newberry started what became Newberry Brothers Florist at the site. His daughter Paula Newberry Arnold, and her son Kien Arnold, sold the parcel to Texas-based multifamily developer Embrey Partners LLC for $9 million. The Newberry business has moved across Leetsdale Dr. to 560 S. Holly St.
Newberry relocated the florist to the Leetsdale site subsequent to selling the Cherry Creek North location where Newberry’s six large greenhouses did business for decades. That corner spot at 2nd Ave. and Garfield Street is where North Pointe Ten is now located. Garfield Development LLC, paid $7.65 million for the North Pointe property. The development’s Phase-One has since sold out. The project’s recently finished Phase-Two — defined as stylish, sophisticated urban residences — is now complete and available for purchase. The 10 four-bedroom, six-bath, attached townhomes are being offered for $3.4 million each.
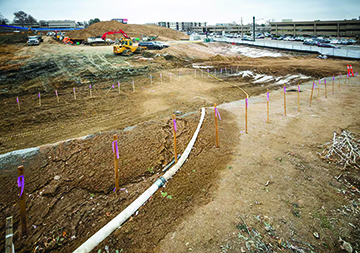
Development Dig: Construction workers dig, blast, and grade former Newberry Brothers Florist site on Leetsdale Drive, where the three-story apartment complex will be built. Photo: Kevin J. Beaty
Supreme Site
At the time the Leetsdale property was sold, Newberry Brothers Florist described the five-acre site as, “the kind of compact, walkable, mixed-use neighborhood that city officials often propose as the Denver ideal.”
Initially the neighborhood organization — the Preservation of Residential South Hilltop Neighborhood Assn. — was concerned about possible traffic impact and noise. Following negotiations with Newberry Arnold, height restrictions, traffic entry and departure, plus hotels being prohibited, were mutually agreed upon. As a result, neighbors sent messages of support, announcing they, “looked forward to more retail and residential diversity.”
Traffic rumbles and roars along the stretch of Leetsdale Drive where construction workers and excavation equipment are digging, blasting, and grading the property in preparation to build the apartment complex. Behind the property — up the hill to the north — are neighborhood streets with rows of single-family homes. George Washington High School is to the east, and a King Soopers on the west. Another apart-
ment complex sits on the southwest corner of Leetsdale and Forest, plus a multifamily development is just up the street on Forest, behind Inga’s Alpine Tavern.
Striking Setting
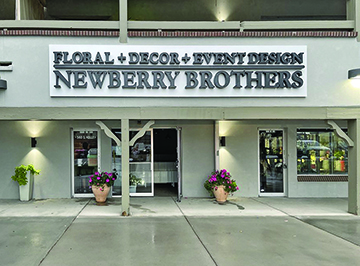
New Newberry Digs: The Newberry Brothers business has moved across Leetsdale to 560 S. Holly St. Floral arrangements, event design, and custom work remain the shop’s focus.
The 283 apartment homes will be nestled into the hillside to the north and east, reducing the scale of the building as it relates to the adjacent residential neighborhoods. It is also expected to conceal parking from the public view along Leetsdale Drive.
The property’s unique topographic advantage due to being located on the side of a hill, will create striking views of the Front Range and the south metro skyline for future residents of the apartment complex.
Two internal courtyards are planned as additional amenities. The east edge will be utilized as part of the development’s water quality requirement. The parking structure will be wrapped by apartment units on the west and south sides, providing approximately 395 spaces for residents and guests.
Special Street
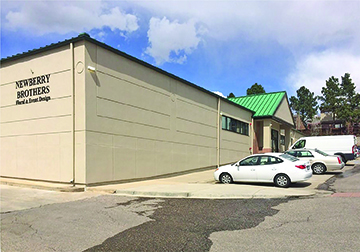
Special Spot: Newberry Brothers moved from Cherry Creek North and acquired this center on Leetsdale Drive. The five-acre site is now the florist’s latest development spot.
An enhanced pedestrian corridor or woonerf — a Dutch “living street” urban planning concept — will create a break along Leetsdale Drive. The idea is to promote community with the adjacent neighborhoods, parks, and amenities. The Cherry Creek Trail, Four Mile Historic Park, Creekside Park, Glendale Park (formerly Mir Park), Burns Park, and Crestmoor Park are all accessible within an estimated 10-minute walk. Planned pedestrian-scale improvements adjacent to the complex site along Leetsdale are expected to set the standard for future street improvements to promote walkability on Leetsdale and across the city.
Moreover, the woonerf will create a north-south corridor within the site. In addition, it will offer publicly accessible and highly visible outdoor space. Plaza areas, site furnishings, and pockets of vegetated landscape will soften and screen the outdoor area. The pedestrian area will be further enhanced with a sizable tree lawn. Rows of trees and a landscape buffer between sidewalks and buildings will enhance safety, while adding to streetscape attractiveness. Outdoor spaces will also allow for outdoor gatherings, recreation, and seasonal activity.
Additionally, the community’s future residents will enjoy private amenities. An indoor fitness center and exterior amenity courtyards are among those being planned.
Site Access
Primary access to the apartment complex from Leetsdale Drive will be at the eastern edge of the property, leading visitors and residents to the leasing center. A drop off area with an associated small surface parking lot will be adjacent. The primary entry to a structured parking garage will be accessible nearby.
A second access point is planned on the west edge of the site, extending along the north. The second point will allow for additional parking access while also providing fire access. The rear of the lot will have setbacks, including a 25-ft. building setback between the Protected District and any new building that might be built on the property. A retaining wall is permitted within the 25-ft. setback. The proposed site plan, however, does not include any retaining walls.
Changes to site design, height, massing, and infrastructure are likely before the apartment complex opens. Completion and opening of the apartment complex is projected for mid-2025.
