Construction On Cherry Creek North’s Delay-Plagued, But Plush Condo Project At 2nd & Steele Set For January Start
by Glen Richardson
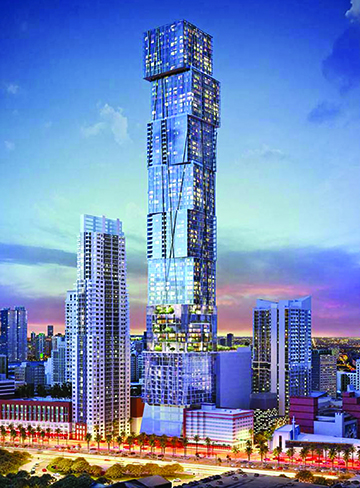
Miami’s Stacked Boxes: Cherry Creek’s condo developer PMG built this 100-story Waldorf Astoria hotel-condo tower. It is a design inspired by stacked and cantilevered boxes.
Waldorf Astoria — the name that evokes history and elegance — first announced plans for a Cherry Creek North condo building in December 2021. Three years later, build-out of the much-anticipated project site at 185 N. Steele St. is at last imminent. The proposed start date is January 1, 2025, with completion expected in 2026.
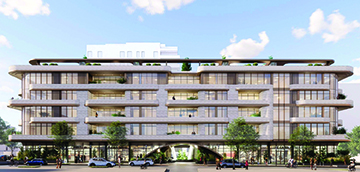
Upper Crust In Creek: Architectural rendering shows what the much-anticipated Waldorf Astoria condos building at 2nd Ave. and Steele St. will look like. Start date is January, 2025.
Property Markets Group (PMG), the development firm behind a 100-story Waldorf Astoria hotel and condo tower in Miami, and its architecture firm, Shears Adkins Rockmore, presented architectural renderings to the Cherry Creek North Design Advisory Board earlier this year. PMG also owns the block where TV station Denver7 operated for decades and plans to develop a 12-story, 600-unit apartment complex on that site. The station has relocated to Delgany St. in RiNo.
The architectural firm’s Andy Rockmore told the design board that the five-story building is intended to serve as a transition between shorter buildings to the east and taller buildings — up to 12 stories — to the west. PMG initially requested that the city rezone the property to allow up to eight stories. However, the development firm ultimately decided to be content with five stories, and withdrew the application before the city could respond.
A $29.1 Million Deal
PMG spent $29.1 million in multiple transactions between late 2021 and early 2023 to acquire the 0.81-acre site where the condo building will be built. The spot is where the former Italian trattoria Piatti has sat empty since Christmas 2021. The project will also include the plot of land where the longtime closed Cherry Creek Bombay Clay Oven restaurant building stands.
The development firm’s plans now call for a five-story, 172,000-sq.-ft. luxury condo project to be built on the 0.81-acre site. It will feature roughly 40 residential units across floors two through five, including seven penthouses on the top floor, six of which will have private rooftop terraces.
The smallest units will be about 670-sq.-ft., whereas the largest penthouse will occupy a substantial 5,000-sq.-ft. The roof will also include a common terrace space for residents, plus a bar, and a nearly 900-sq.-ft. pool.
Restaurant & Retail
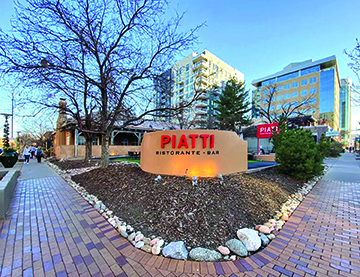
Pricey Piatti Plot: PMG paid $29.1 million for spot where the Italian restaurant Piatti has sat empty since Christmas 2021.
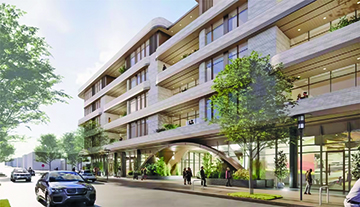
Preeminent Perspective: This rendering shows a slightly less formal perspective of the delay-plagued but plush condo project.
The building will have approximately 2,200-sq.-ft. dedicated to a residential lobby and concierge area. Site plans for the ground level of the building also show the structure will house a 4,360-sq.-ft. restaurant and bar on the corner of 2nd Ave. and St. Paul. There will be 3,532-sq.-ft. of retail space on the corner of Steele and 2nd Ave. The project design also calls of a 70-space underground parking garage.
Given the price PMG paid for the land and the proposed number of condos in the building, each unit is expected be listed for sale at multimillion dollar prices. For reference, a three-bedroom condo in PMG’s Miami tower start at $3.3 million.
“Cherry Creek has been a specifically targeted neighborhood for us,” explains Ryan Shear, PMG managing partner. “We love Denver, we’ve built in Denver before, and we’re excited to introduce a high-end condo project into Cherry Creek North. We aim to provide the best and most seamless addition to the neighborhood.”
Open Space, Alley Doubts
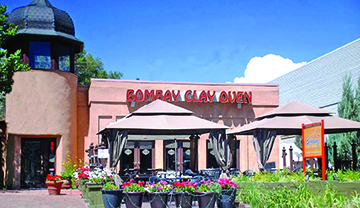
Bulldozing Bombay: The iconic condo brand is also replacing the longtime closed Cherry Creek Bombay Clay Oven restaurant building.
Plans initially called for an existing alley running north to south through the site to be replaced by one running east to west, to the south of the building. The developer argued that the change would facilitate loading and access to car elevators for the underground parking garage.
Cherry Creek North’s design board had questioned and expressed concerns about the alley relocation. They also had doubts about the amount of open space provided by the developer. Cherry Creek’s zoning mandates that at least 15% of a property must remain open. Several board members voiced concerns that the design deviated significantly from neighboring structures. Thus, the board was concerned the project would not mix well with neighboring buildings within Cherry Creek.
“We believe it fits with the district character,” Rockmore responded. “Our goal is to achieve a higher standard, to raise the bar.” Ultimately, the board did not approve the designs at the time, requesting that the developer and architect address concerns regarding mass reduction and amount of open space. It remains unclear how PMG and architects at Shears Adkins Rockmore have addressed the alley and open space concerns expressed by the design board.
