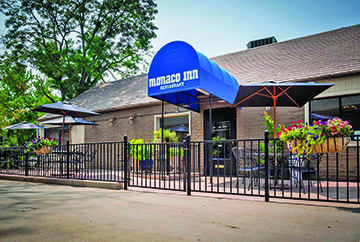
by Mark Smiley | Apr 21, 2022 | Main Articles
by Glen Richardson

Mom’s Special Day: After all the love, care, and cooking, Mother’s Day 2022 is just around the corner. Things to do range from music concerts and special menus at restaurants to high tea and Mother’s Day runs.
There’s a saying: “Life doesn’t come with a manual; it comes with a mother.
A teacher and a friend, she also takes care of the needs of the entire family. After all the love, care, and cooking, mom’s special day is just around the corner on Sunday, May 8.
Here’s the Chronicle’s choice of ways to celebrate with music concerts and special menus at restaurants, plus more to make Mother’s Day memorable:
Moms & Music
Brunch With Beethoven: Make your mom feel special this year by taking her to the Mother’s Day Brunch with Beethoven at Grant-Humphrey’s Mansion on Pennsylvania St., 8 a.m. to 3 p.m. Gourmet menu is from Chef Dane’s Kitchen on Gilpin St. Guests will enjoy Eggs Benedict, Tartines, Vegetable Quiche, Blueberry Rosemary Scones, Peach & Ginger Parfait, and Fruit Plate while listening to classical piano and a violinist. There will be a craft area for kids — ages 4 to 10 — to make a gift for mom. Information: 303-803-3727.
Mother’s Day Rock & Roll: Let mom and the kids move, play, and sing while listening to the music of the Beatles for kids. Bash is at the Bluebird Theater on E. Colfax Ave., 11:30 a.m. Information:303-377-1666.
Whitney Houston Tribute Brunch: Take mom to a musical tribute to Whitney Houston with singer Mary Louise Lee and her band in Centennial, 3 to 7 p.m. The event is at Piney Creek on E. Ida Dr. with brunch by Two Sistah’s Catering. Brunch includes Belgian Waffles, Scrambled Eggs, Potatoes O’Brien, Bacon, Turkey Sausage, Sweet Potato Coffee Cake, and Blackberry Cobbler. Information: 303-433-1000.
Brunch & Dinner
 Valley restaurants are hoping mom’s holiday 2022 will be a turnaround milestone in the pandemic age of economic recovery. Typically, Mother’s Day is one of the busiest times of the year. Nationally, reservations are running nine times higher than last year.
Valley restaurants are hoping mom’s holiday 2022 will be a turnaround milestone in the pandemic age of economic recovery. Typically, Mother’s Day is one of the busiest times of the year. Nationally, reservations are running nine times higher than last year.

Mother’s Day Magnet: The Monaco Inn Restaurant, a holiday hot spot for decades, is bringing back Mother’s Day. Serving from 3 to 9 p.m., specials include New York Steak and Fried Shrimp.
Monaco Inn Restaurant: Highlighting the turnaround is an announcement by this longstanding holiday hot spot that it will bring families together again for Mother’s Day, serving from 3 p.m. to 9 p.m. A dining experience like no other featuring Lamb Shank, Lamb Chops & Grilled Shrimp, New York Steak & Fried Shrimp, and Grilled Trout. The regular dinner menu is also available. Information: 303-320-1104.
Bistro Vendome: Chef Ariana is creating specials to serve alongside full menus for brunch 9 a.m. to 2:30 p.m. and dinner 4 p.m. to 10 p.m. Information: 303-825-3232.
Capital Grille: Downtown eatery on Larimer St. is opening early and serving their full dinner menu, as well as three brunch features from 11 a.m. to 2 p.m. Brunch choices are a Lobster Frittata, a 14 oz. Bone-In NY Steak & Eggs, or an 8 oz. Center Cut Filet Mignon. Information: 303-539-2500.
Carmine’s On Penn: Share a family feast at an Italian eatery offering to feed Mom with a family of 4-6 people. Deal includes Chicken Parmigiana, Meatballs, and a magnum bottle of wine. Information: 303-777-6443.
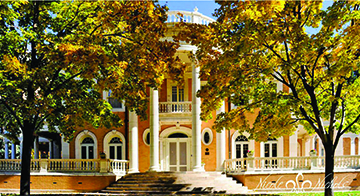
Brunch With Beethoven: One of this year’s special events is a catered music brunch at Grant-Humphrey’s Mansion from 8 a.m. to 3 p.m.
Citizen Rail: Restaurant in the Kimpton Hotel born on the 16th St. Mall has an all-you-can-eat brunch buffet with pastries, seafood, plus an omelet and prime rib station. Information: 303-323-0017.
Inga’s Alpine Tavern: Treat Mom at this hip holiday space in Glendale on Leetsdale Dr. offering full menu, 11 a.m. to midnight. The man of 1,000 songs Rob Wivchar entertains mom, kids & family. Information: 720-389-6203.
Jimmy’s Jersey St. Café: Eatery off of 9th Ave. & Colorado Blvd. is serving Roast Tenderloin & Fresh Seafood buffet. Choose from 10 a.m., noon, and 1:30 p.m. seating times. Information: 720-328-9481.
Ritz-Carlton: The Five Diamond hotel on Curtis St. is featuring an elaborate brunch buffet, a mimosa bar, plus a kids buffet. Families will receive a portrait to take home. Information: 303-312-3800.
Cooking Class
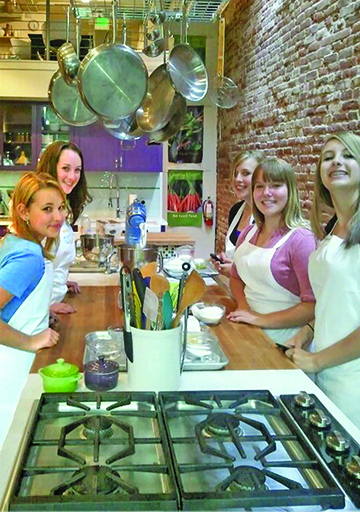
For Food Lovers: Consider treating moms that are connoisseurs of food to a Mother’s Day cooking class at Stir Cooking School.
Stir Cooking School: Take Mom to this Highlands neighborhood school for a Mother’s Day British Brunch Class, 1-4 p.m. A French Macaron Class is also offered. Information: 720-287-4823.
Tea Time
Mother’s Day Afternoon Tea: Babe’s Tea Room on 15th St. — next to Sushi Sasa — is offering Mother’s Day tea May 2-8. Featuring tea sandwiches, miniature scones, Scottish shortbread, French macarons, and a Bouquet of Pastry topped with a tier of Mother’s Day desserts. Information: 303-455-4832.
Tea At The Palace: Impress mom by taking her to the Brown Palace for afternoon tea, 11 a.m. to 4 p.m. She’ll enjoy herbal teas, scones, and finger sandwiches to the soft sounds of a harpist or pianist in the luxury setting. Information: 303-297-3111.
Tea At Le Rêve: Take mom to this intimate Cap Hill space on E. Colfax — French for Sugar — for an afternoon of luxury teas, noon to 2 p.m. Serving sandwiches and desserts. Information: 303- 522-6886.
Yoga With Mom
Morning Yoga: Nui Mani Yoga is offering a Mother’s Day yoga class at the Kentucky Inn on S. Pearl St. taught by Davina Lochi. Moms will be treated to a complimentary mimosa or bloody mary following the class. Information: 303-777-7550.
Mother’s Day Runs
Run For MS: Join the MS Relay America in partnership with Boulder Running Co. at the Cherry Creek Shopping Center for the 5K or 10K run plus a post-run brunch, 9 a.m. Information: 303-847-4123.
City Park 5K: The starter’s gun goes off at 9 a.m. for this year’s Mother’s Day 5K. Flippin’ Flapjacks cooks pancake-sausage breakfast for participants. Information: runsignup.com.

by Mark Smiley | Apr 21, 2022 | Main Articles
Nebraska Plans To Use Eminent Domain To Take Colorado Land, Build A Canal To Divert Denver Destined Water Into Husker State
by Glen Richardson
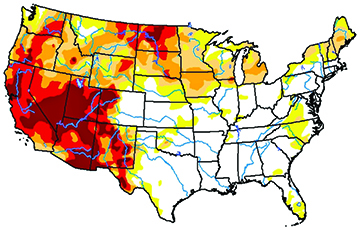
Deepening Drought: Eight western states are in severe drought conditions and Nebraska isn’t one of them. Map shows levels of drought, much of it severe (dark orange), extreme (red), or exceptional (dark red). Data is from the National Drought Mitigation Center.

Fishing Vs. Feedlots: With more cattle than people, Nebraska seeks more water for its 1.94 million head of cattle. It takes 1,847 gallons of water to produce a pound of beef. The South Platte is also a gold medal western trout river. Photo Courtesy of Danny Frank, Colorado Trout Hunters
Nebraska — with more miles of rivers than any other state — is planning to build a canal into Colorado to drain water from the South Platte River before it can be enjoyed or used by Denver.
Nebraska Governor Pete Ricketts, the state’s attorney general, and the Nebraska legislature have given approval to divert water from the South Platte under a 1923 compact. Nebraska claims Colorado is planning to build projects to serve the Denver area and use the water before it gets to Nebraska.
Nebraska proposes to build more than 60 miles of canals and several reservoirs under a 1923 agreement between the two states. Cornhusker state news sources report, “the project would cost $500 million and be the biggest nonfederal project in decades.” The idea isn’t exactly new, Nebraska attempted to start a canal here before World War I, but ran out of funds and abandoned the project. Denverites can still see relics of the project from Interstate 76 near Julesburg. In the 1980s the state tried to restart the project, but it also failed.
No Set Water Volume
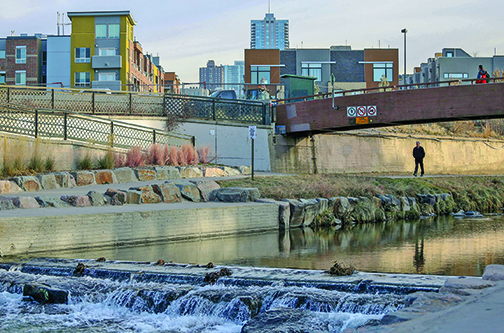
Water Wager: Nebraska is seeking to build a canal into Colorado and drain water from the South Platte River. Shown here as the river flows through Denver at Confluence Park, the plan would destroy outdoor activities in and around the city. Photo Credit: AP Photo/Brennan Linsley
Nebraska is seeking to build a canal into Colorado and drain water from the South Platte River. Shown here as the river flows through Denver at Confluence Park, the plan would destroy outdoor activities in and around the city.
“There is no set volume of water Colorado must allow to flow into Nebraska each year,” according to Kevin Rein, Director of the Colorado Division of Water Resources established in 1881. The Denver native, who is also the state’s engineer, adds, “Currently, the state is meeting all its water obligations to Nebraska.”
From April 1 to Oct. 15 — the irrigation season — the South Platte must flow at 120 cubic feet per second into Nebraska. The flow is measured at a water gate in Julesburg south of the Colorado border, Rein explains. During the non-irrigation season, there is no such requirement for the state and officials believe, “Colorado has uninterrupted water rights for the South Platte.”
Should flows drop below the threshold, the state must curtail water use to certain areas for water right holders whose rights were established after 1897.
Deals With Nine States
Snowmelt from the Rocky Mountains of Colorado is the prime source of water for the West. The state has signed nine compacts with other states over the years to define how much water each can use and the amount they must let flow downstream to neighboring states.
Nearly a century ago when Colorado River water was divvied up, it was a wetter period than normal. As a result, states vastly overestimated the river’s annual flow. Currently the river’s reserves are especially low, yet states are still claiming the same amount of water as they always have.
Presently eight western states are in severe drought conditions — California, Arizona, Nevada, Oregon, Washington, Idaho, and Montana — and Nebraska isn’t one of them. The most recent University of Nebraska Drought Monitor indicates that, “98% of the state is in at least a moderate drought.”
Mega-Drought
For all the warnings people in Denver get about turning off sprinklers and taking shorter showers, agriculture uses by far the most water. Ranching and farming uses more than 70% of the water that flows from the Colorado River to the seven river basin states.
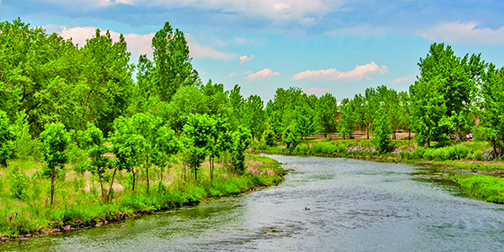
Beauty Of The River: Beautiful and scenic, the South Platte offers splash-worthy adventures. It is amazing to walk along the river and enjoy the relaxing view, free from city distractions.
The West’s current mega-drought is the driest 22-year period since the year 800 C.E. The NOAA Spring Outlook predicts prolonged, persistent drought in the West with below average precipitation.
Intensifying drought and declining reservoir levels have prompted the first-ever cuts to Arizona from the Colorado River. Canals are empty and Arizona crops are weathering. Lake Powell’s massive Colorado River reservoir is at its lowest level on record. A hydroelectric plant on Lake Powell that feeds electricity to millions needs only to fall 35-ft. and it could no longer support power generation.
Cattle Vs. People
A major reason Nebraska requires so much water despite a moderate drought compared to other western states is the number of cattle. There are 1.94 million head of cattle in the state compared to just 1.8 million people.
Nebraska is the nation’s top cow/calf, cattle feeding, and beef processing state. It takes 1,847 gallons of water to produce one pound of beef.
Growing crops to feed animals consumes 56% of the water used, and in 2021 Nebraska planted 9.9 million acres to corn. More than 1.85 billion bushels were harvested last year, up 17% from 2020, making Nebraska the nation’s third largest corn producing state.
About The Platte

Fiddling With Flow: The Platte River begins high in the Rocky Mountains of Colorado, then flows through central Denver at the confluence with Cherry Creek pictured here.
The river begins high in the Rocky Mountains of Colorado, then flows through central Denver at its confluence with Cherry Creek. From Colorado’s Great Plains the river goes into Western Nebraska until it reaches the Missouri River at Plattsmouth, Neb.
In and around Denver it is popular for hiking, biking, and fishing. The South Platte is a gold medal western trout river. The river serves as an important part of the continental bird migration route, providing habitat for sandhill, whooping cranes, and millions of other migrating birds.
At the end of March, the federal government announced it was awarding Denver $350 million to pay for sweeping renovations to the South Platte. It will restore aquatic, wetland, and riparian wildlife habitats along the river. The project is expected to create 7,000 jobs and protect area homes and other structures from flood risk.
Nebraska Proposal Impact
Western states have been fighting over water since the start of the 20th century, and the latest Nebraska proposal suggests those fights will only intensify amid rising populations as climate change reduces snow-rainfall. The most obvious scenario is the two states will end up in court to determine whether Nebraska can use eminent domain to build the canal and whether it can take more water out of the South Platte if it’s built.
A few argue Nebraska is simply using the proposal as leverage to get Colorado to the negotiating table. However, water professionals believe Colorado’s hand is a “royal flush” and the state won’t consider a counteroffer.
Moreover, the 1923 compact allows Colorado to build a 35,000-acre-feet reservoir in the lower section of the South Platte River and make future appropriations in the upper section. Both uses take precedence over Nebraska’s claim.
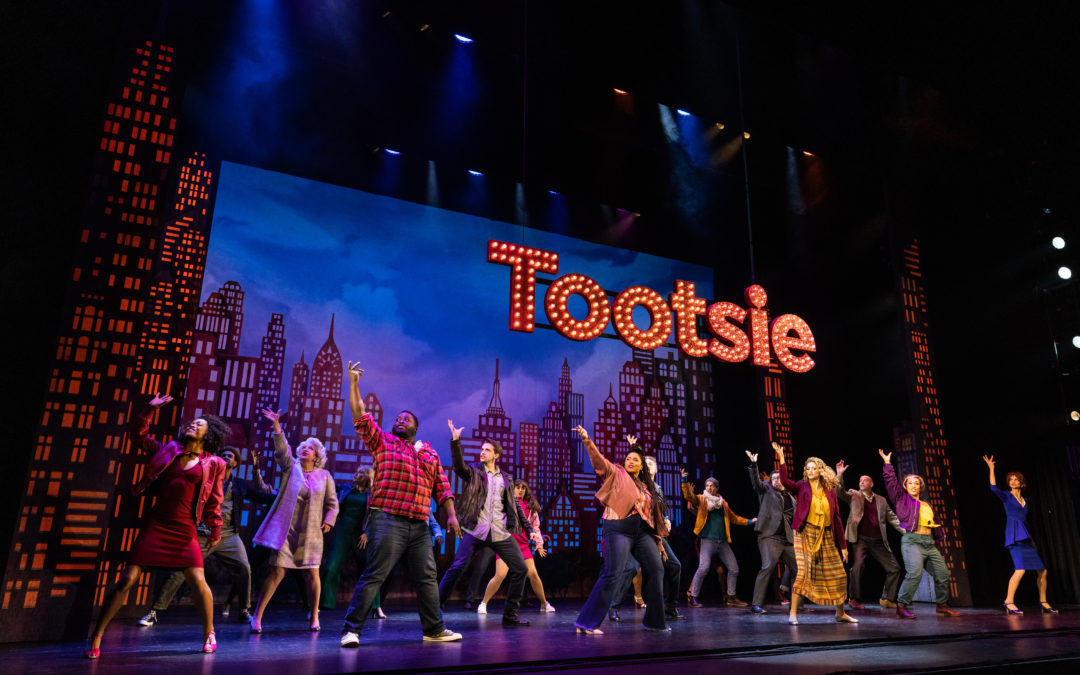
by Mark Smiley | Apr 4, 2022 | Valley Gadfly

Jared Grant in Tootsie Photo Credit: Teg Folks
Reinvents 40 year Old Movie with Fresh Perspective and Laugh Out Loud Moments
By Mark Smiley
Tootsie opened on March 29 2022 at the Buell Theater with laugh out loud funny moments and a modern twist on a classic Hollywood movie. Robert Horn’s book in particular tries to bring the film’s dated gender politics into the 21st century without necessarily rewriting the original film’s plot wholesale. Julie Nichols’s character was more confident than she was in the 1982 movie, Michael Dorsey’s character did not hit on every woman in sight, and say goodbye to gay panic. The musical is a fresh take on classic movie.
Tootsie is a musical comedy with music and lyrics by David Yazbek and a book by Robert Horn. The musical is based on the 1982 American comedy film of the same name written by Larry Gelbart, Barry Levinson (uncredited), Elaine May (uncredited) and Murray Schisgal from the story by Gelbart and Don McGuire. The musical made its world premiere try-out at the Cadillac Palace Theatre in Chicago in September 2018. Like the film, the musical tells the story of a talented but volatile actor, Michael Dorsey, whose reputation for being difficult forces him to adopt a new identity as a woman in order to land a job. The original movie revolved around a daytime soap opera, while the show involves a Broadway musical. His one show-stopping act of desperation lands him the role of a lifetime – as the star of a new Broadway musical.
TOOTSIE features an original score by 2018 Tony Award-winner David Yazbek (The Band’s Visit, The Full Monty, Dirty Rotten Scoundrels) and the book by Robert Horn (13; Dame Edna, Back with a Vengeance). The comedy in this musical flows smoothly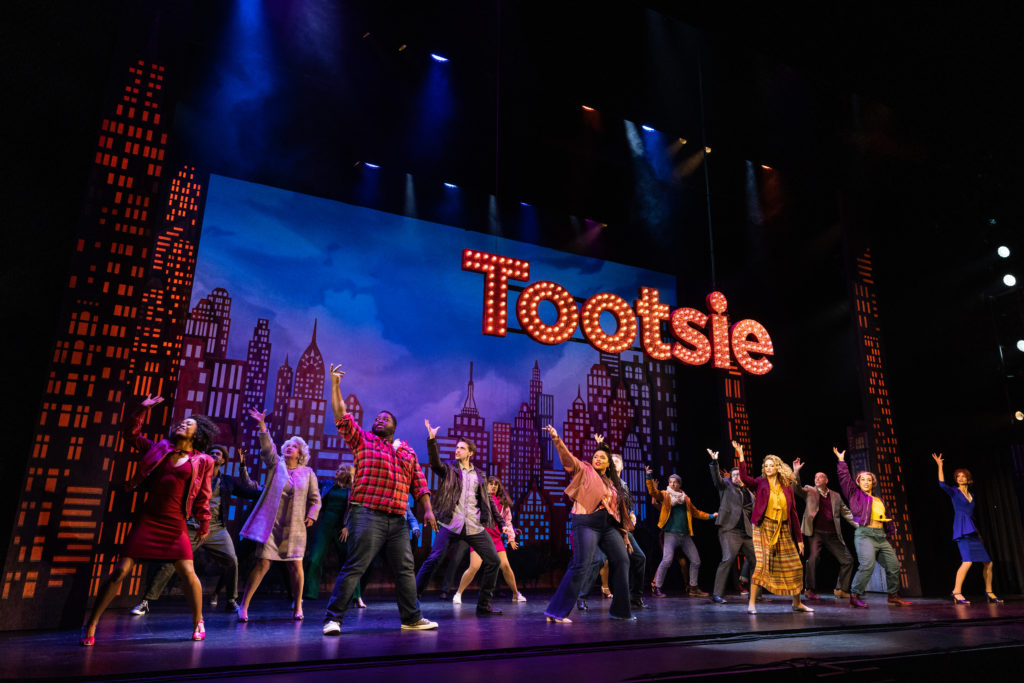 and the secret is more than the book; it’s the songs. Mr. Yazbek is one of the few composer-lyricists working today who can set jokes to music and make them pay.
and the secret is more than the book; it’s the songs. Mr. Yazbek is one of the few composer-lyricists working today who can set jokes to music and make them pay.
The company is led by Drew Becker as Michael Dorsey, Ashley Alexandra as Julie Nichols, Tony Payton Reilly as Sandy Lester, Lukas James Miller as Max Van Horn, Jared David Michael Grant as Jeff Slater, Kathy Halenda as Rita Marshall, Steve Brustien as Stan Fields, and Adam Du Plessis as Ron Carlisle. The cast competently trekked through the musical numbers and kept the audience engaged. Jared David Michael Grant who played Dorsey’s roommate, Jeff Slater, has been with the production since September 2021. His training as a musical theater major in Chicago and his work on the Showtime series, The Chi, prepared him for this show stopping role. His acting, one liners, and facial expressions made an otherwise enjoyable show, a hit.
Tootsie runs through April 10 2022 at the Buell Theater. For tickets, visit www.dcpa.org.
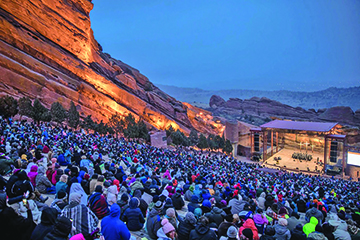
by Mark Smiley | Mar 18, 2022 | Main Articles
Easter Won’t Fall Until Day After Full Moon On April 17
by Glen Richardson
Easter Sunday is uncommonly late this year, falling on April 17 for the first time in 62 years. The holiday will keep us waiting in 2022, but not because of disruptive supply chains, instead blame the moon.
Christian tradition sets the holiday on the first Sunday after the first full moon occurring on or after the vernal equinox, the start of

April’s Full Moon: The first full moon of spring is Saturday, April 16. Known as the Paschal full moon, it is pushing Easter to the 17th for the first time in 62 years.
spring. This year, the first full moon of spring — the Paschal full moon, Christians call it — comes on Saturday, April 16, pushing Easter and Valley Sunrise Services to the 17th.
Just after the March 20 vernal equinox occurs, spring shifts into overdrive as flashy, flamboyant, and fe minine fashion flares into an Easter parade of runway shows. Floaty floral outfits and pretty dresses from quality labels that ooze romantic style, parade on the catwalk of Denver’s Ephemera Fashion West Runway Show at ReelWorks March 27, 5 p.m.-2 a.m. That’s followed by seven nights of Denver Fashion Week with 250 models, April 3-10. Forbes Magazine has proclaimed the Valley’s annual spring showcase, “One of the fastest growing American fashion platforms.”
Spring Fashion Parade
LoDo-based fashion designer Brooks Luby whose outfits are on parade in this year’s Ephemera show, tells the Chronicle, “Soft, free flowing garments in neutral and bright colors are in this year.” Making women feel special for spring and summer since 1974 — the designer-couturier with a studio at 1616 14th St. — Luby adds, “Natural fabrics that are easy to wear and breathe in the heat of summer make women feel confident while being comfortable and stylish.” Information: 303-573-3801.
Then April kicks off Denver Fashion Week with a series of runway shows bringing together designers, models, stylists, and show-goers. Unique to Denver and the Cherry Creek Valley, this year’s events are at the Forney Museum of Transportation on Brighton Blvd. and Void Studios on S. Bannock St. Produced by 303 Magazine — a Denver online lifestyle daily — the event opens by bringing back its kids’ fashion show on April 3 from 3-6 p.m. at Void

Easter Beauty: This linen sheath dress by LoDo-based fashion designer Brooks Luby is perfect for Easter. It is seasonless, has pockets, and can go day to date night.
Studios. Introducing the fashion world to kids ages 8-13, the event will showcase some of the Valley’s top kids’ boutiques.
Designs featured on the following days during the week-long fashion event include Streetwear, Wardrobe, Local Couture, National-International, and Sustainable. The week concludes by showing lifestyle clothing lines from outlets at Castle Rock April 10, 4-8 p.m. Two days later on April 12, the Spring Brass Ring Luncheon-Fashion Show is at the Hilton City Center beginning at 10 a.m. The Children’s Diabetes Foundation fundraising event features LA-based designer Lourdes Chavez who worked for famous fashion house Travilla before launching her own line in 2000. Information: 303-863-1200.
Easter Shopping
Cherry Creek North is known for its fashion boutiques and Adornments at 2826 E. 3rd Ave. is recognized for its unique and artistic fashions. Ladies credit longtime staffer and now owner Consuelo Diaz-Nasios as having a discerning eye for fashionable and flattering cloth
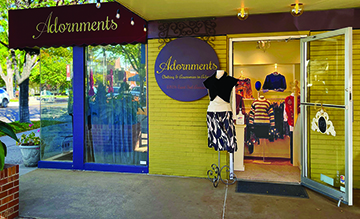
Shopping Season: Cherry Creek boutique Adornments on E. 3rd Ave. is known for its unique and artistic fashions. Spring womenswear by Igor Dobranic — designer behind the IGOR fashion brand — is among spring selections on display, at right.
es. Information: 303-321-7992.
Offering a distinctive assortment of top women’s designer and contemporary collections from all over the world, MAX Clothing at 250 Columbine is considered one of the district’s style leaders. Information: 303-321-4949.
One of the Valley’s most iconic men’s and women’s specialty stores is Lawrence Covell established in 1967. Located at 225 Steele St., many fashion brands make their Colorado and, in some cases, national debut here. Whether you’re looking for preppy, eclectic, Bohemian, sexy, conservative, classic, or hipster they offer something special and different. Information: 303-320-1023.
Red Rock’s 75th Easter
Following a virtual service last year, the 75th Easter Sunrise Service at Red Rocks Amphitheatre — the most renowned sunrise service in the nation — will rise again as an in-person gathering on April 17. Gates open for the non-denominational service at 4:30 a.m., music begins an hour later, followed by worship service at 6 a.m.

Rockin’ Red Rocks Easter: Following a virtual service last year, the 75th Easter Sunrise Service at Red Rocks Amphitheatre will rise again as an in-person gathering on April 17. Gates open at 4:30 a.m., worship service begins at 6 a.m.
As the sun begins to rise above the naturally occurring geological phenomenon — this year at 6:19 a.m. — a capacity crowd is expected. The Colorado Council of Churches will again produce magnificent music and a stunning sermon that changes the jaw-dropping sunrise into a performance not to be missed.
The Rev. Dr. John Yu, lead pastor of Aurora’s True Light Community Church, will deliver this year’s gospel message in the dramatic setting. He is the 2022 president of the Pastors’ Assn. of Korean
Churches in Denver and serves on the National Caucus of Korean Presbyterian Churches. Information: 303-825-4910.
The Valley’s other major Sunrise Service is the Western States Easter Observance at the Denver Scottish Rite Masonic Consistory, 1370 Grant St., 6-9 a.m. Seating 500, the Consistory is a unique worship experience. Moreover, attendees can enjoy a hot breakfast in the Consistory’s dining room following the worship service. Information: 303-861-4261.
Scrambling For Eggs
Glendale Sport Center’s Easter Egg-stravaganza is at Infinity Park’s turf field April 9, 10 a.m. Bring your camera and Easter Basket for the free event that has three prize eggs with special surprises. Event features three age groups — ages 0-3, ages 4-6, and 7-13, all startin

Catwalk Glam: Flashy, flamboyant and feminine fashion flares into an Easter parade of runway shows this month. Photo is from Glam Night during a prior Denver Fashion Week. The seven nights of glamour with 250 models is April 3-10.
g at the same time. Information: 303-639-4711.
Stapleton’s annual Egg Scramble is April 9 at Runway 35, 10-11:30 a.m. Children ages 0-5 start at 10:05 a.m. with one parent allowed per child. The next wave is at 10:20 a.m. for ages 6 and older (parents not allowed). Event has an Easter bunny, food trucks, a magician, a balloon artist, and a face painter.
Cook Park Recreation Center hosts a Bunny Eggstravaganza on April 16 at the park on Cherry Creek S. Dr. from 10:20-10:50 a.m. Take pictures, play games, and go on an Easter egg hunt. Information: 720-865-3400.
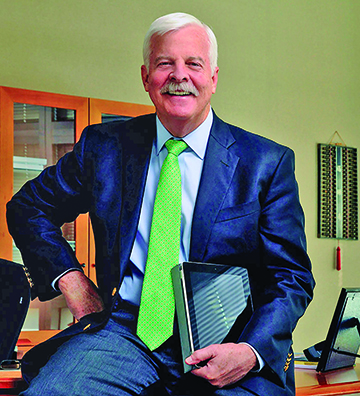
by Mark Smiley | Mar 18, 2022 | Main Articles
Audit Of City Council Operations Muzzled By Gilmore, Torres; Council Strips Auditor’s Subpoena Power After Suit To Force Audit
by Glen Richardson

Watchdog O’Brien: Pending audit of City Council operations has been halted by Auditor Tim O’Brien, CPA, because leadership refuses to comply with required audit standards.
Efforts by Denver’s top watchdog — City Auditor Timothy O’Brien, CPA — to begin a pending audit of city council operations stalled because the leadership refused to allow his office to comply with required audit standards. The audit had been planned for more than a year after some of the council members requested the audit. As the Chronicle went to press O’Brien sued City Council to force an audit and as a result Council members voted to repeal the existing subpoena power ordinance (see sidebar article on page 4).
O’Brien insists that interviews with council staff members be conducted without their bosses nosing in. Each city council member receives $264,000 to pay the salary of staff and to operate their office. Council President Stacie Gilmore and President Pro Tem Jamie Torres, however, refuse to allow staff interviews without a senior staff member or an attorney present. Gilmore says they will work with the Auditor’s Office to “resolve the issue in the next year.”
That’s apparently how long the duo and newly appointed City Council Executive Director Bonita Roznoa think it will take to correct or cover-up problems O’Brien and his staff might uncover. Appointed in January, she fills the revolving door position that has been vacant since Aug. 2020 when her predecessor was fired after less than a year in the position. The position oversees the six legislative service staff, helps with budgeting, plus other personnel functions. She was council operations manager for Sacramento, Calif.
Menacing Bosses
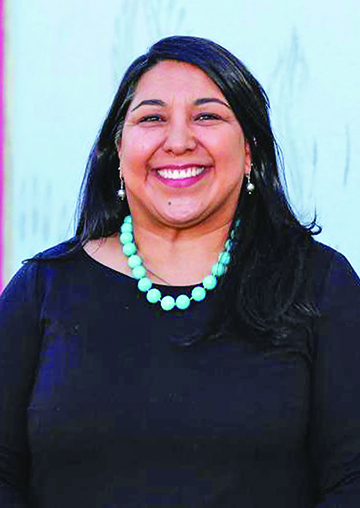
President Pro Tem Torres refuses to allow City Auditor to interview staff without a senior staff member or an attorney present.

Council President Gilmore
“Council leadership won’t allow their own staff to have open and honest conversations with my audit team,” Auditor O’Brien explains. “This intimidating behavior throws a wet blanket on our audit work.”
Consider, as an example, a council boss or lawyer interrupting an interview with, “what he or she meant to say…” — just as the audit team was questioning something suspicious or agenda squabbling. What a nerve-wracking weight it would have on a staffer that was about to become a whistleblower.
“My authority as auditor comes from the people,” Auditor O’Brien continues. “The people voted to update the charter and require that we follow Generally Accepted Government Auditing Standards. This requirement is not subject to change by the City Council.” He adds that conducting unrestricted interviews with staff is a standard step in performance auditing.
Out Of Sync Values
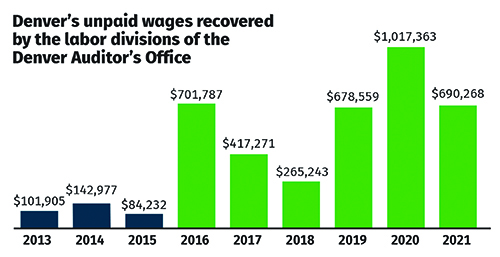
Wage Recovery: The labor division of Denver Auditor’s Office has recovered more than $3.7 million in unpaid wages in the last six years.
In an era of increasing public scrutiny of city services and integrity, performance
auditing provides critical information needed for accountability. There are currently city auditors in 116 major cities in the U.S. and Canada.
O’Brien says that while other city agencies have made similar requests, his office is typically able to explain why having a staffer present during interviews is not appropriate and persuade the agency to agree. “I hope they talk it over and change their minds,” he concludes. “I can’t conduct the audit under their standards. That doesn’t make sense.”
Local citizens the Chronicle talked to agree: “They’re out of sync with the core values of Denver. Those in elected positions should be truthful, frank, and candid. That’s what we expect of them plus it’s part of their job. It’s also why voters elected them.” A few added they fear this kind of cageyness would lead to increased public mistrust of Denver’s city government.
Subpoena Power Stalled
The City Council’s Finance & Governance Committee directed by Chair Kendra Black and Vice Chair Robin Kniech has likewise rejected — at least temporally — Auditor O’Brien’s request for subpoena power. They halted forwarding the proposal to the full city council for approval but agreed to reconsider on April 20.
O’Brien is seeking the subpoena power to speed up audits of outside groups that receive money from the city — the Denver Zoo and Denver Art Museum are examples — plus private companies accused of violating minimum-wage laws. O’Brien says delaying those audits costs the city about $10,000 per week.
The Downtown Denver Partnership, Metro Chamber of Commerce, and Colorado Competitive Council oppose the measure. The business groups say the 21-day response time the bill allows them is too short. They’ve also expressed concerns about city government demanding payroll records from businesses. The council committees want O’Brien to meet with the groups to discuss their concerns before allowing the proposal to move forward.
Chat Changer
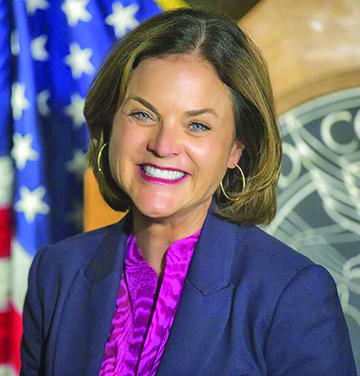
Subpoena Brownout: Finance & Governance Chair Kendra Black has at least temporarily refused to forward Auditor’s request for subpoena power to the full city council for approval.
Councilman Jolon Clark said he was worried information gathered through subpoenas might be leaked to the public by an audit. O’Brien, however, noted that when investigating wage complaints, none of the information has made it into the hands of the general public. Moreover, he adds that almost all companies accused by credible wage-enforcement complaints cooperate with the city.
Furthermore, O’Brien says that the new authority his office would get will assure that minimum wage and city contract cases he gets but is unable to resolve could come to a conclusion. “I think subpoena power changes the conversation,” O’Brien conveyed to the committee. “It puts the burden on the agency or the contractor.”
District 10 Councilman Chris Hinds — he represents Cherry Creek, Cap Hill, Cheesman Park, Country Club, the Golden Triangle, and Speer — says he likes the bill. But he adds, because O’Brien didn’t initially meet with business owners representing the trio of groups, “I too would be willing to keep this in committee.” Elected in a 2019 runoff, he will be up for reelection in 2023.
Digging Into Deals
The potential audit setbacks, however, aren’t slowing down the forceful O’Brien. He’s swinging big with nearly a dozen 2022 city audits. He is taking on some of Denver’s most pressing issues: How the city is managing homeless camps, residential permitting, and affordable housing.
He’s also diving into campaign finance, Denver Human Services’ child welfare placement system, plus the city’s recycling and composting programs. His agenda also includes audits of the Denver Museum of Nature & Science and Denver Water.
“Our residents are letting us know what’s most important to them, and I applaud the widespread interest in our city’s key issues,” O’Brien states. “We take the time needed to do our due diligence and fact-checking, while adhering to generally accepted government auditing standards as required by the city charter. This is how the public knows our work is of the highest quality and can be trusted.”
Subpoena Brownout: Finance & Governance Chair Kendra Black has at least temporarily refused to forward Auditor’s request for subpoena power to the full city council for approval.
Auditor Sues To Force Audit; Council Retaliates By Stripping Subpoena Power
Denver Auditor Timothy M. O’Brien filed a lawsuit to rectify the damage caused by the Denver City Council’s ordinance amendment that improperly restricts independent audit work. The City Council quickly retaliated by repealing the existing subpoena power ordinance and thus preventing an audit.
The City Council voted 11 to 1 to revoke the subpoena powers, with the lone “no” vote by Councilwoman Candi CdeBada. Acknowledging the Council chose to repeal the existing ordinance, O’Brien told the Chronicle in mid-March: “We are aware of plans in the weeks ahead to discuss restoring the subpoena power to our wage investigation work. I hope to work with council to find a solution that works for everyone.”
As for the Audit Services Division he adds: “As I have said previously, we already have the right to all records we need without restrictions, according to the Denver Charter and contract audit clauses. However, without the subpoena power to speed the process up, we will have to go back to working as we were before.”


 Valley restaurants are hoping mom’s holiday 2022 will be a turnaround milestone in the pandemic age of economic recovery. Typically, Mother’s Day is one of the busiest times of the year. Nationally, reservations are running nine times higher than last year.
Valley restaurants are hoping mom’s holiday 2022 will be a turnaround milestone in the pandemic age of economic recovery. Typically, Mother’s Day is one of the busiest times of the year. Nationally, reservations are running nine times higher than last year.




















