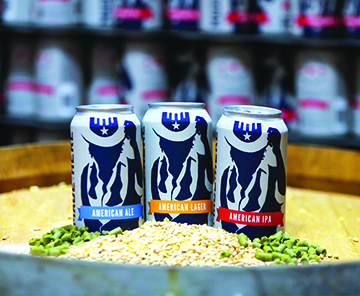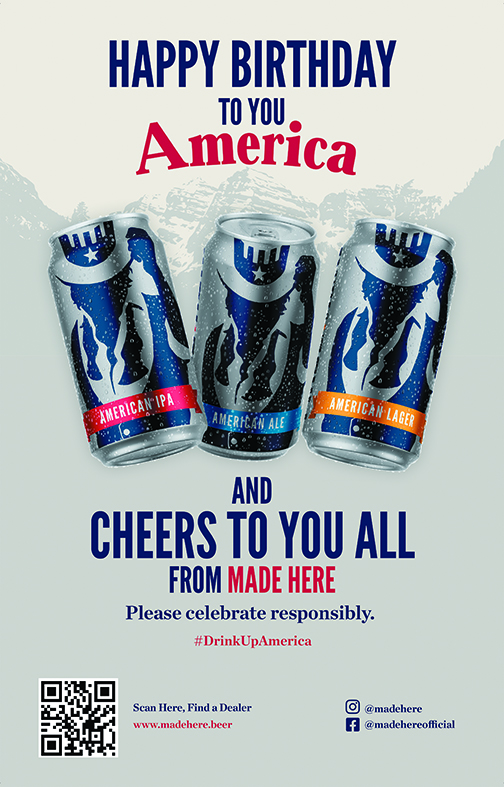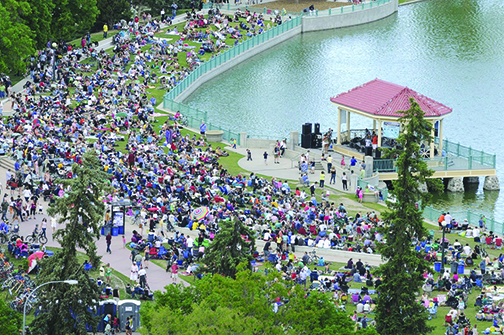
Scores Of People Flock To City Parks Hit By Budget Slashes, Staffing Shortages
People At Parks Surges 45% As Pandemic Limits Loosen; Half Of Flowerbeds Planted, Watering Off 20%, Trash Cans Full
by Glen Richardson

People Pack Parks: Denver Parks & Recreation estimates a 45% surge in number of people in parks since the pandemic limits loosened. Adding to the wear-and-tear of park lawns are events such as these summer-long jazz concerts at City Park.
Even as Denver and the Cherry Creek Valley are opening up following the year-long pandemic shutdown, the effects continue to reverberate and are likely to do so for a long time after defeat of the virus. Across the Valley people congregated in unprecedented numbers at parks to feel a sense of community during the time of isolation. Denver’s 250 parks, 30 rec centers and 80+ trails became some of Denver’s most utilized assets throughout the pandemic.
The pandemic, of course, dealt a crushing blow to the City of Denver’s budget. As revenues from local/state sales and income taxes declined abruptly, the cost of responding to the conditions created by the pandemic continued to rise. At Denver’s Parks & Recreation Department, the city was forced to slash about $9.4 million.
Park usage was anticipated to be high this summer but is rising beyond predictions after loosening of Covid-19 restrictions. Judging by the number of trash bags Denver Parks & Rec is using, the number of visitors has already jumped drastically. Trash bag usage is up 45% in Wash Park and 43% in City Park.
Park Pace Slows
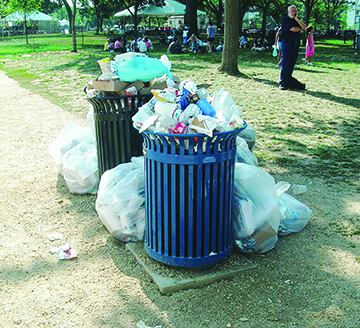
Talking Trash: Residents and visitors will see more full trash cans in Denver parks this year. Parks & Rec says they will get to them but it will take longer than in previous years.
Initial impact on parks around the city: Trash cans remain full longer. Lawns are being mowed every seven days instead of the normal five. Watering of park lawns is down approximately 20% over typical irrigation levels. Only half the flowerbeds in parks around the city are planted so far and few more are likely to be rooted.
More: Like restaurants and retailers around the city, Denver’s Park & Rec Department can’t fill positions even if money wasn’t tight.
Scott Gilmore, Deputy Executive Director, says he is working with smaller staffing throughout the department. Vacancies range from the front desk at rec centers to maintenance at various parks. Park workers empty trash cans, mow lawns, landscape, and irrigate lawns/ plants. Gilmore, who basically administers the department, hopes people will apply for open positions. Previously with the Colorado Division of Wildlife, he has held the position since 1996.
Seasonal Shortfall
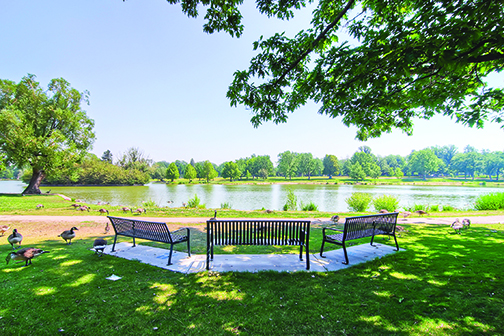
Equivalent Care Concept: Previously some city parks in Denver received less care than others. With funding and staffing shortages the city is seeking to provide equivalent care to all parks, including big parks such as Wash Park, above, and small parks such as Alamo Placita, at left.
In the summer the department normally hires approximately 200 seasonal “on-call” workers, according to Gilmore. At the time the pandemic hit last year, the department had hired about 100 workers. “We had to stop since revenues were drying up and we simply didn’t have the money.” With about 100 spots filled, the department was seeking to add another 20-30 spots.
However, when adding recreation centers to the equation, the number of open positions jumped quickly. The city is struggling to find fitness instructors and lifeguards plus rec center front desk staff. Adding it up, the number of open positions is now closer to 170.
In previous years parks in some neighborhoods have received less care than others, Gilmore concedes. However with the staff stretched thin this year the department is focused on evenhandedness. no matter the size or location of the park.
Flower Dazzle Down
A critical and noticeable difference residents and visitors will see is that with too few workers, some of the flowerbeds at parks haven’t been planted. As of June the city had only

Fewer Flowerbeds: As of June the city had only planted about half the flowerbeds in the city and few more will be rooted. The city doesn’t have enough people to maintain the beds or the funds to pay for the flowers or people.
planted about half of the flowerbeds in the city.
At Cheesman Park, volunteers have been working to take care of the rose garden. The Cheesman Park Advocacy Group has been tending the gardens since 2012. The volunteers take care of 24 rose beds, working in coordination with Denver Parks & Recreation. They volunteer not only their time but also provide supplies. Recently, for example, nearly 200 rose bushes were replaced with new in the garden due to recent year die-off.
Next year according to Gilmore the city is planning on planting all the flowerbeds again in parks. But he adds, “to do that we have to have enough people to maintain the flower beds at the level citizens and visitors have come to expect.”
Thirsty Looking Lawns
Thanks to above normal spring rains, city parks have continued to look remarkably green. Temperatures soaring to 90-100 degrees in early June, however, will make it tougher to keep park lawns green as the summer progresses. Gilmore says if we have normal rain-precipitation this summer, he believes that with the moisture, coupled with the department’s irrigation plan, “parks will be looking thirsty, but green.” However, with drought, “we’ll likely see some brown patches here and there.” Park and field usage, age of the irrigation systems, and type of water sources used at various sites will also be factors.
With approximately 3,000 acres of irrigated parkland in the city, it is necessary to keep that land adequately watered to ensure that it remains healthy and available for use. Additionally, there are many families in the city that don’t have the benefits of a yard or owning their own home.
For those families the only options for enjoying the outdoors and staying active is to use one of the many parks in the Denver system. Th
ey offer a safe and controlled location for family picnics, exercise and other recreational activities plus sites for kids to engage in sports.
Trampling Damage
Another factor is the wear-and-tear of lawns and turf fields this summer from sports, concerts and parties. Not only are the number of people at parks up, with the pandemic lifted, concerts and private parties are increasing dramatically.
Crowds will be trampling lawns, for example, during summer-long jazz concerts at City Park and during massive Levitt Pavilion music events at Ruby Hill Park, many of them free. When you walk on well-watered grass it springs back. Dry grass, however, stays matted down and is easily damaged by trampling.
Based on the various factors discussed, Gilmore asks residents to be patient if they see parks that aren’t perfect. “If you see weeds in some of the flower beds or a trash can that’s full don’t be alarmed. We’re going to get to it. But sometimes it will take us a little bit longer than previous years to get to some of the things than normally it would’ve.”



