With Lowest Vacancy Rates And Highest Office, Retail, And Multi-Housing Rents, Megaprojects Are Hijacking District’s Westside
by Glen Richardson
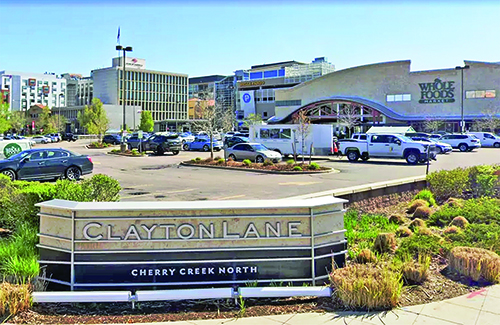
Whole Lot Of Wavering: Known as Clayton Lane, the site where Whole Foods and the former Sears store are located, continues to be Cherry Creek North’s most tentative development.
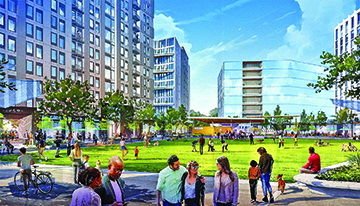
Billion Dollar Deal: East West Partner’s $1 Billion Cherry Creek West project is Cherry Creek North’s biggest project and will have the most impact on the district’s changing westside.
Developers are making bold moves to turn Cherry Creek North’s westside — where what remains of the district’s independent stores, spas, salons, and eateries — into sprawling mega developments. The push to “go big” represents both a growing demand and developer desire to land larger retail and housing tenants in mega mixed-use campuses.
Cherry Creek North has the lowest vacancy rates and highest office, retail, and multi-housing rents in metro Denver, making the district the Valley’s hottest market for investors and lenders alike. Moreover, Cherry Creek has become the leading leasing market in the Rocky Mountain region, attracting the highest demand for properties and spaces available for Lease and Sublease.
Consequently, the district is now one of the nation’s best performing submarkets. Here’s the latest on new megaprojects, plus an update on impending projects:
Coup At 210 University
A $67.7 million, 140,832-sq.-ft. office-retail joint development by Koch Real Estate Investment (KREI) and Corum Real Estate Group at 210 University Blvd. is Cherry Creek’s latest westside development takeover wave. The nine-story office building and attached garage — where US Bank and Baird are located — will remain intact.
But the companies plan to demolish the existing single-story retail buildings on 3rd Ave. — where Chinese restaurant Little Ollie’s has been located since 1997 along with the adjacent OBar — plus the next-door Paradise Cleaners. The development duo plans to build a four-story structure with 7,500-sq.ft. of ground floor retail space and three floors and 46,000-sq.-ft. of office space on the site. Construction won’t begin for at least a year, since leases for the restaurant-bar and cleaners require a year’s notice before termination.
The Sunflower Bank building — located next to the cleaners on the corner of Josephine and 3rd Ave. — was not involved in the purchase and won’t be demolished.
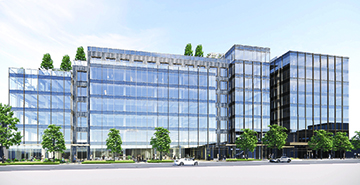
Clayton’s Second Phase: Broe Real Estate has commenced work on the second phase of street’s $200 million redevelopment. Work has started on this eight-story, 175,000-sq.-ft. building.
Josephine St. Changes
Directly across 3rd Ave., Elevation and Edgemark Development have already started construction on a six-story, 70,000-sq.-ft. mixed use building. The location’s first-floor will feature retail space wrapped around the corner of 3rd & Josephine. The upper-floors’ step-up design has 50,000-sq.-ft. of tenant space that will vary from 16,000-sq.-ft. on the second floor to 5,000-sq.-ft on the top-level. The project is on the half-acre site where floral-home furnishing store Bloom was located and includes a portion of parking lot space leased to Hillstone Restaurant.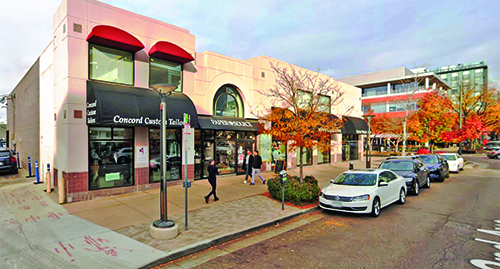
The site at 2nd Ave. and Josephine — where Whole Foods and the former Sears store are located — remains the westside’s most tentative site. Known as the Clayton Lane project, the collection of buildings between East 2nd Ave. from Josephine to Detroit streets was purchased by OliverMcMillan (later acquired by Brookfield Residential) and Invesco Real Estate for $116.7 million in 2016. Initial plans called for demolition of Whole Foods, the adjacent parking structure, and the former Sears store. They were to be replaced by 173,105-sq.-ft. of retail space and 527 residential units between Clayton and Josephine.
News media reports at the beginning of 2023 hinted that “after years of false starts, things might finally get moving in the massive Clayton Lane development.” Those reports, nonetheless, acknowledged, “it’s unclear if the owners plan to sell completely or in part, or are simply looking to bring another firm into the partnerships.” Even if major changes take place, demolition and new construction is likely two to five years away.
$1 Billion Mall Project
That puts the $1 billion East West Partners’ mixed-use development dubbed “Cherry Creek West” as the biggest project with the most immediate impac
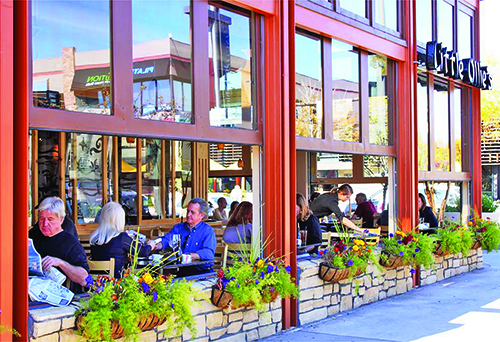
Going, Going, Gone: Newly revealed $67.7 million 210 University Development will demolish Little Ollie’s, OBar, and Paradise Cleaners along the west end of 3rd Ave. in coming year.
t and influence on Cherry Creek North’s changing westside. Construction is scheduled to start in the third quarter of 2024, with the first building ready for occupancy in 2027. Already in the starting stages, the massive site is likely to be completed in 10 years.
The 13-acre site — bordering University Blvd., the Cherry Creek Shopping Center, and Cherry Creek North Dr. — will be composed of seven 12-story tall buildings housing a combination of offices, condos, and apartments. The massive development will span from University Blvd. to Clayton St. and 1st. Ave. to the Cherry Creek waterway.
Plans include a “public plaza” with green space for concerts and events; a market square; a dedicated two-way bike trail; and above- and below-ground parking. Some neighbors are concerned the plans will lead to traffic congestion, with fewer places to drive and a lack of parking. Others say there won’t be sufficient affordable housing.
Clayton’s Second Phase
Sandwiched in the westside’s middle section is Broe Real Estate Group’s $200 million Clayton Street redevelopment. The completed and fully leased phase one projec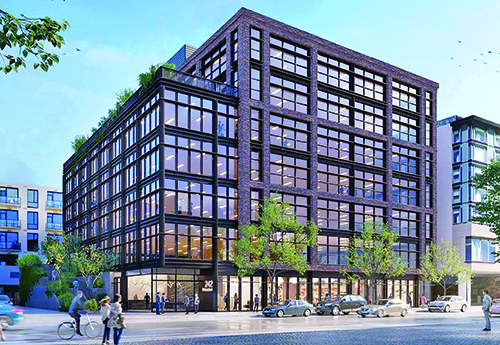 t on the corner of 2nd Ave. and Clayton is 76,000-sq.-ft. and rises eight-stories. The developer — who owns most of the east side of Clayton and has its headquarters on the street — has commenced work on the second phase located at 250 Clayton. It is another eight-story project, this one totaling 175,000-sq.-ft.
t on the corner of 2nd Ave. and Clayton is 76,000-sq.-ft. and rises eight-stories. The developer — who owns most of the east side of Clayton and has its headquarters on the street — has commenced work on the second phase located at 250 Clayton. It is another eight-story project, this one totaling 175,000-sq.-ft.
Along the westside’s eastern-most street, Schnitzer West is launching an eight-story office project at 201 Fillmore St. The development company paid $108 million for the Men’s Wearhouse site, a new Denver record price per square foot. Landlord for the property was Barry Hirschfeld. The 2nd Ave. and Fillmore project will feature 140,000-sq.-ft. of mixed-use space, with 132,000-sq.-ft. being office space. All of the office space has been pre-leased. There will be 8,500-sq.-ft. of retail space on the ground floor. Five levels of below-grade parking will accommodate more than 240 vehicles.
Down the street at 255 Fillmore — a site that has been a parking lot since it was purchased by BMC Investments in 2019 — construction is underway for a seven-story mixed-use project that is expected to be completed as soon as the third quarter of this year. The project will have six floors of office space and 9,500-sq-ft. of ground-floor retail including French-Vietnamese restaurant Le Colonial.
